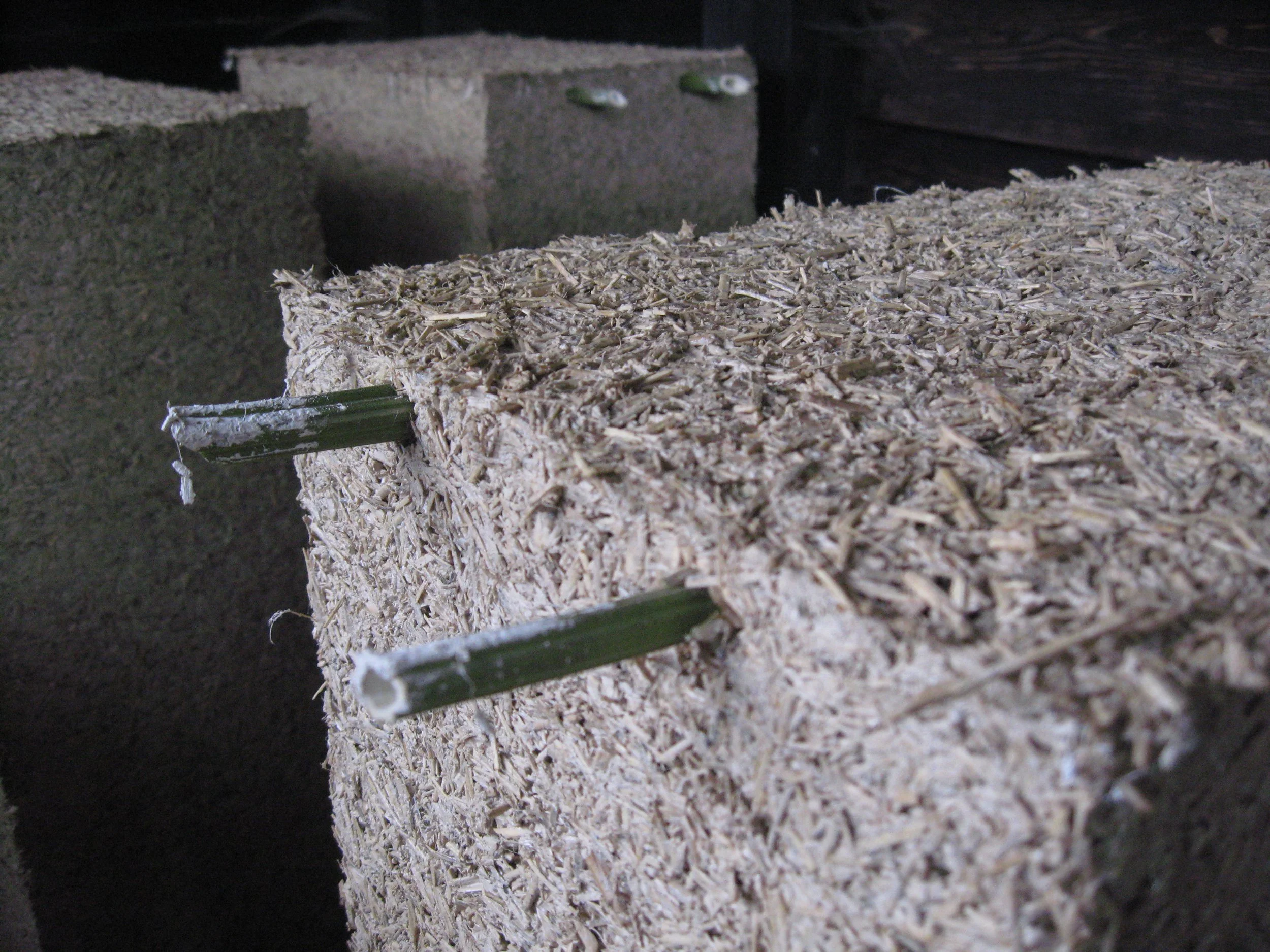Simplification of the construction process with fewer materials and layers is also a benefit. It is usually where different layers or materials meet that failure occurs and it is also more cost effective to have one material performing many functions rather than many materials each performing a single role. For example, in a standard timber frame construction you may expect to find a layer of insulation, a vapour barrier layer, a breather membrane layer and a sheathing layer to name but a few. However lime-hemp itself can perform all of these functions and, due to the reduction of connections, a more air tight envelope can be achieved.
Some new thinking attempts to achieve the same levels of insulation, ventilation and comfort by using passive design. This approach relies on the architectural design rather than active systems to achieve low energy buildings, therefore requiring little input for the running of the building. This is heavily rooted in the physical and microscopic understanding of the materials used and the physics of dynamical building design. The method often adopts fewer layers of materials with each material performing multiple functions, therefore producing a more monolithic building envelope with fewer connections between layers much like lime-hemp construction.
In designing the structural hemp wall, each of the materials was used in a manner which complements its attributes while also making strong bonds with the other materials. The design attempts to achieve this by creating a space-frame of hemp stalk within a lime-hemp wall.
Weak points often occur at joints or fault lines of materials; therefore it is possible to minimize such places by designing a continuous walling system. The hemp stalk frame could be constructed for the whole building, creating a skeletal form and then the lime-hemp cast around it. In-situ casting like this would mean the lime-hemp would be seamless.
The joints used to connect the hemp stalks were developed from studying connections in similar materials, largely bamboo. The pin joint used in the final design, although an elegant solution producing a stiff connection, was time consuming to achieve and required high skill, accuracy and forward planning. The question of whether this is appropriate arises as the joinery is effectively hidden in the wall and therefore cannot be appreciated. Such jointing could be celebrated if ever in plain sight but when hidden a less time intensive and highly crafted technique could be used. The intricacies of the frame’s geometry also proved problematic. With vertical elements based on a grid of 150mm centres and regular lateral supports and cross bracing, the sample space-frames were difficult to fill with lime-hemp. It is important to achieve a consistent density of mix, have access to tamper the material and not to leave any voids or hollows behind elements. With the frame making this a very fickle process it could be easy for standards to drop on a construction site. A more user friendly method of construction may be advantageous in enhancing building speed and quality.
The results of the analysis show that the additional framework increases the wall’s stiffness and strength in compression up until the frame fails. However, once this happens, they lose their strength at a higher rate than the LH blocks. This is much like a pre-stressed reinforcement bar within concrete. It provides more strength however when it fails it does so more violently. From the graph it would appear that the frames failed after approximately 4mm of compression with sample HF C taking 7kN of load at this point. Levels of compressive strength needed for a load-bearing wall were not reached. Too small a quantity of hemp stalks were used if such strengths are to be achieved. The results show that the HF samples, each with six vertical stalks, achieved strengths directly proportional to the strength of the six stalks themselves. This would suggest that the load-bearing elements of the construction are the stalks, up until the failure of the frame.









