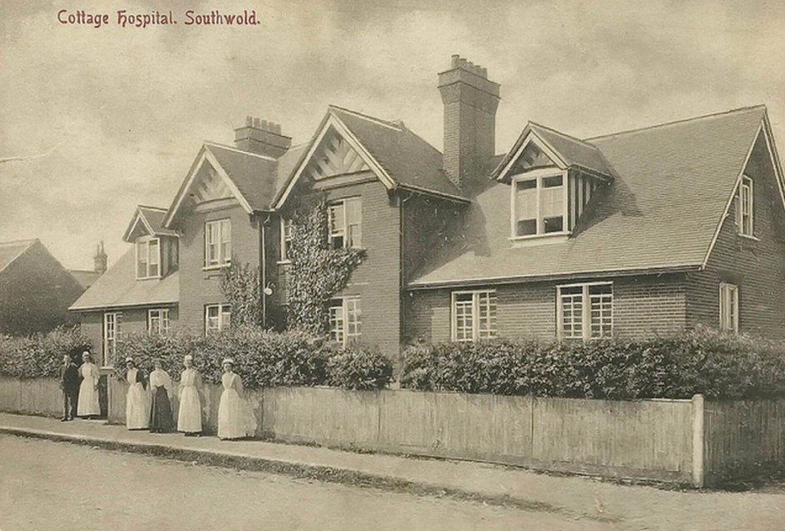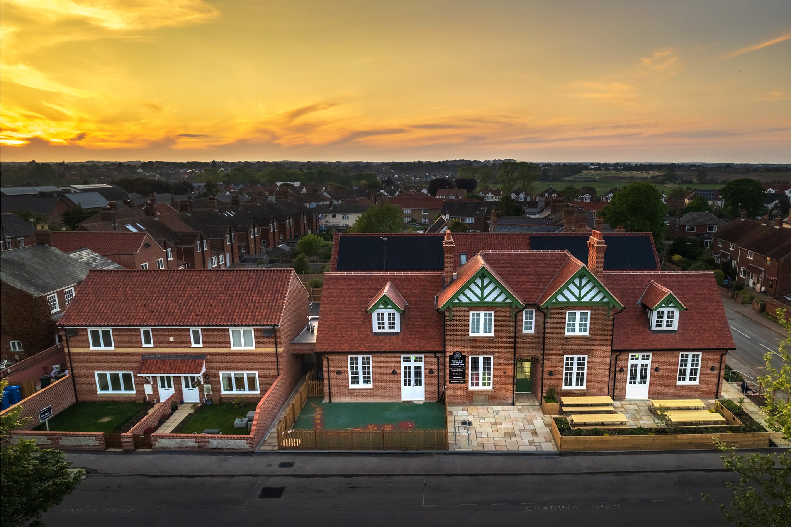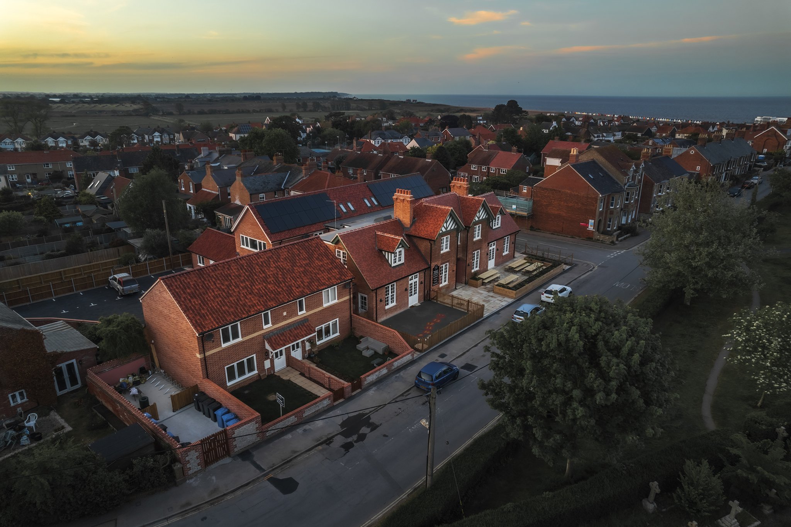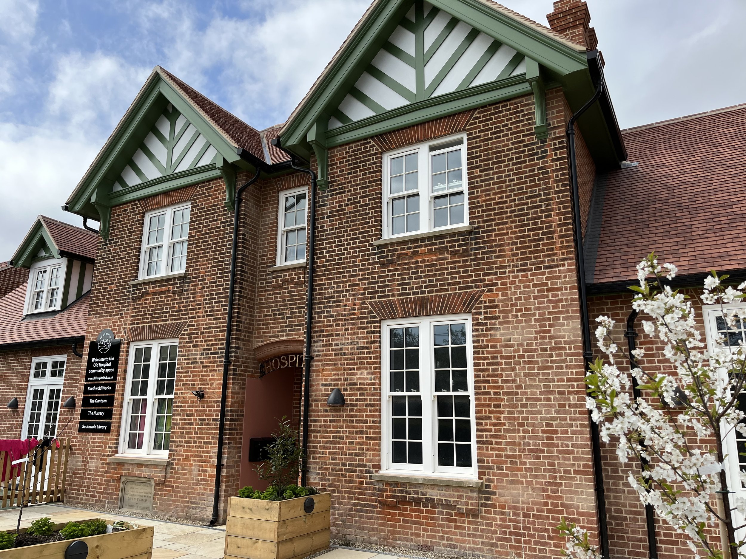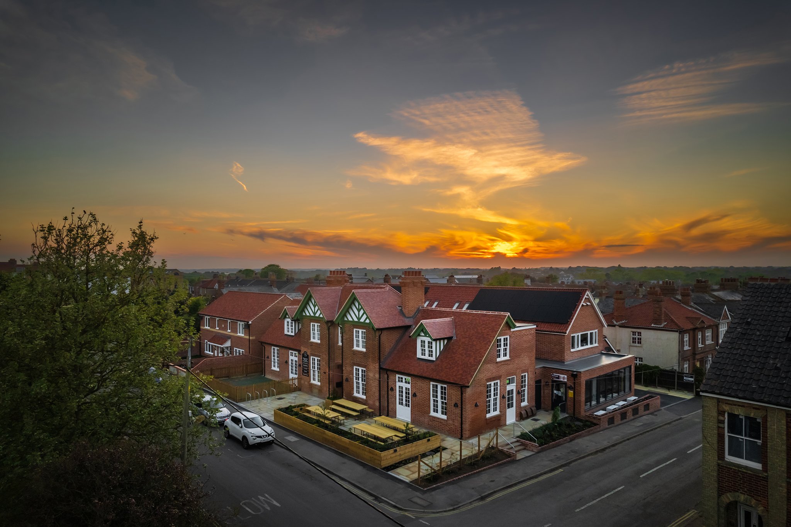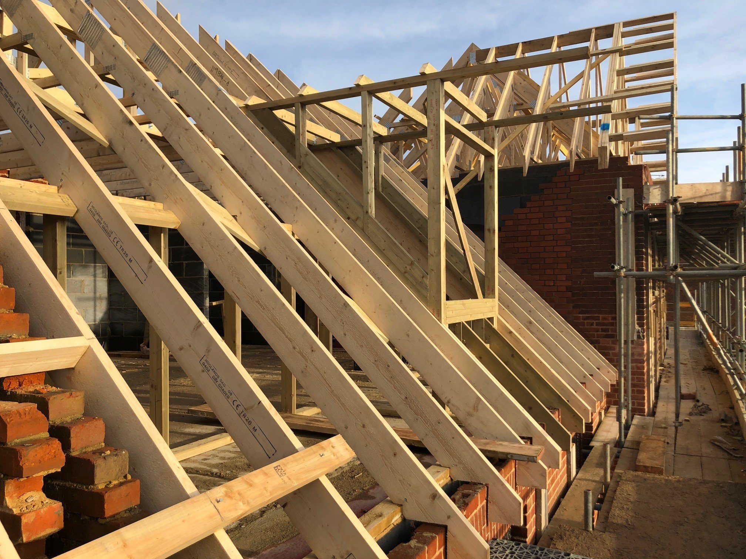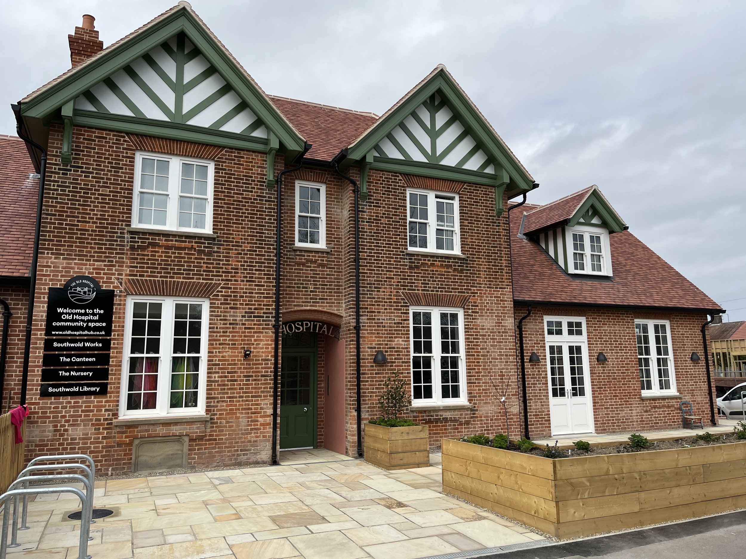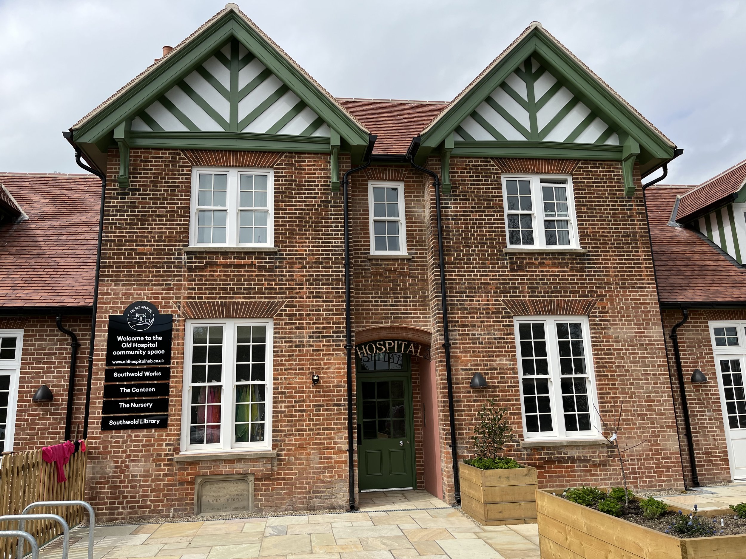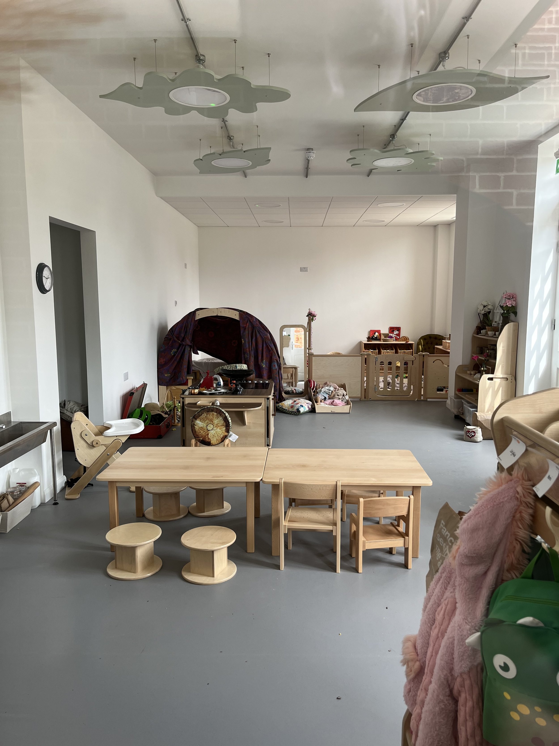The Old Hospital, Southwold
Historic building regeneration and conservation of the Old Hospital into multi-aspect apartments; including flats, a farm-to-fork café, a nursery, the new Southwold library and a co-working.
This project arose from a grassroots campaign to save Southwold Hospital from demolition and redevelopment as second homes. A community-led feasibility study decided the site’s uses. With overwhelming support from the local community, the scheme’s aim has always been to retain the original Arts and Crafts façade.
The redesign of the main hospital building includes two of four first-floor flats, a crèche and a farm-to-fork café. Particular attention has been paid to the façade, roof design and the prominent chimneys. The design, removal and rebuilding of the rear 20th-century additions to the hospital site have required careful consideration to maximise new residential and community space whilst being sympathetic to the original building. The redesign of these elements has provided two further first-floor flats, the new Southwold library and a co-working space. In addition, a modest three-bedroom house and a bungalow have been included. The removal of further 20th-century additions to the existing building has allowed the inclusion of a pair of stand-alone 3-bedroom semi-detached houses and a new-build flat over the entrance to the site.
The design focus, led by Modece, has been the retention of as much of the original Arts and Crafts building as possible, together with the reinstatement and restoration of elements of the building that had been less than sympathetically added to over the decades it had been a hospital.
Photography by Harrier Aerial Photography
sustainability
Sustainability is the golden thread running through the project. Saving the original building façade has reduced material usage. Where possible, materials demolished in other parts of the building were recycled. Lime-based mortar has been used on the original brickwork of the hospital building and the new brickwork adjacent. This has reduced the amount of cement, a less sustainable material, in these parts of the building.
Air source heat pumps have been installed to provide hot water, heating and ventilation. A 12Kw PV array has been installed on the roof to supplement the electricity demand of the ASHPs and the community buildings. Excess power from the PV array will be sold back to the national grid to help reduce the costs of the community tenants.
The community also want to run their spaces in an environmentally and socially conscious manner. The café, working space and nursery are community businesses, with profits reinvested in the community. To fit out the businesses, Southgen (the community group involved) has sourced good quality second-hand fixtures and fittings. The café has a zero-waste policy, menus are based on what is seasonally available and ingredients are locally sourced to support environmentally sustainable food production. The nursery’s vision is Nurture in Nature. It uses the ‘Curiosity Approach’ which favours the use of natural materials over plastic toys. Swift boxes have been installed above the library. All of the soft landscaping, which includes espaliered heritage fruit trees, supports biodiversity. The café’s outdoor space is surrounded by growing boxes that are being used to produce ingredients for the café.

