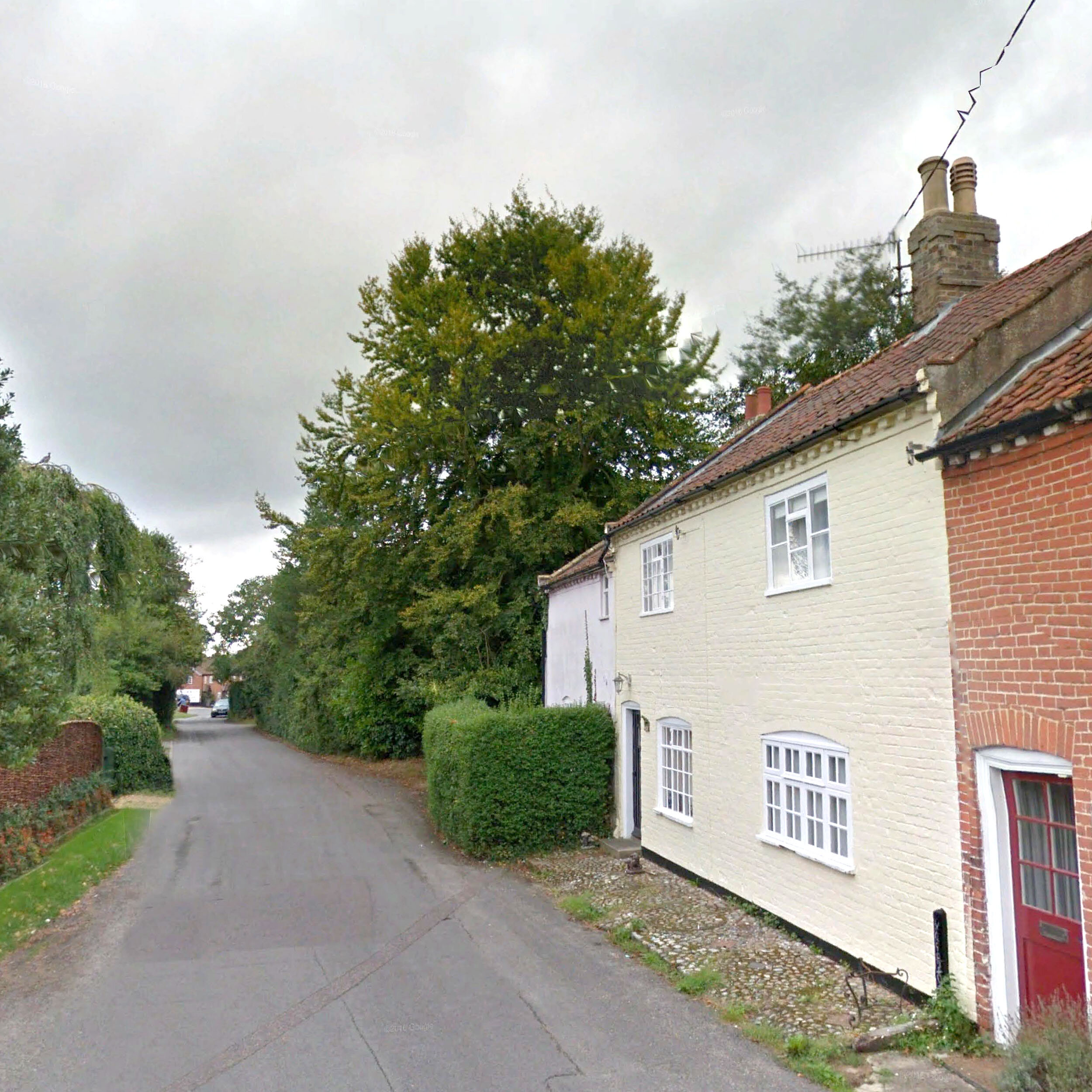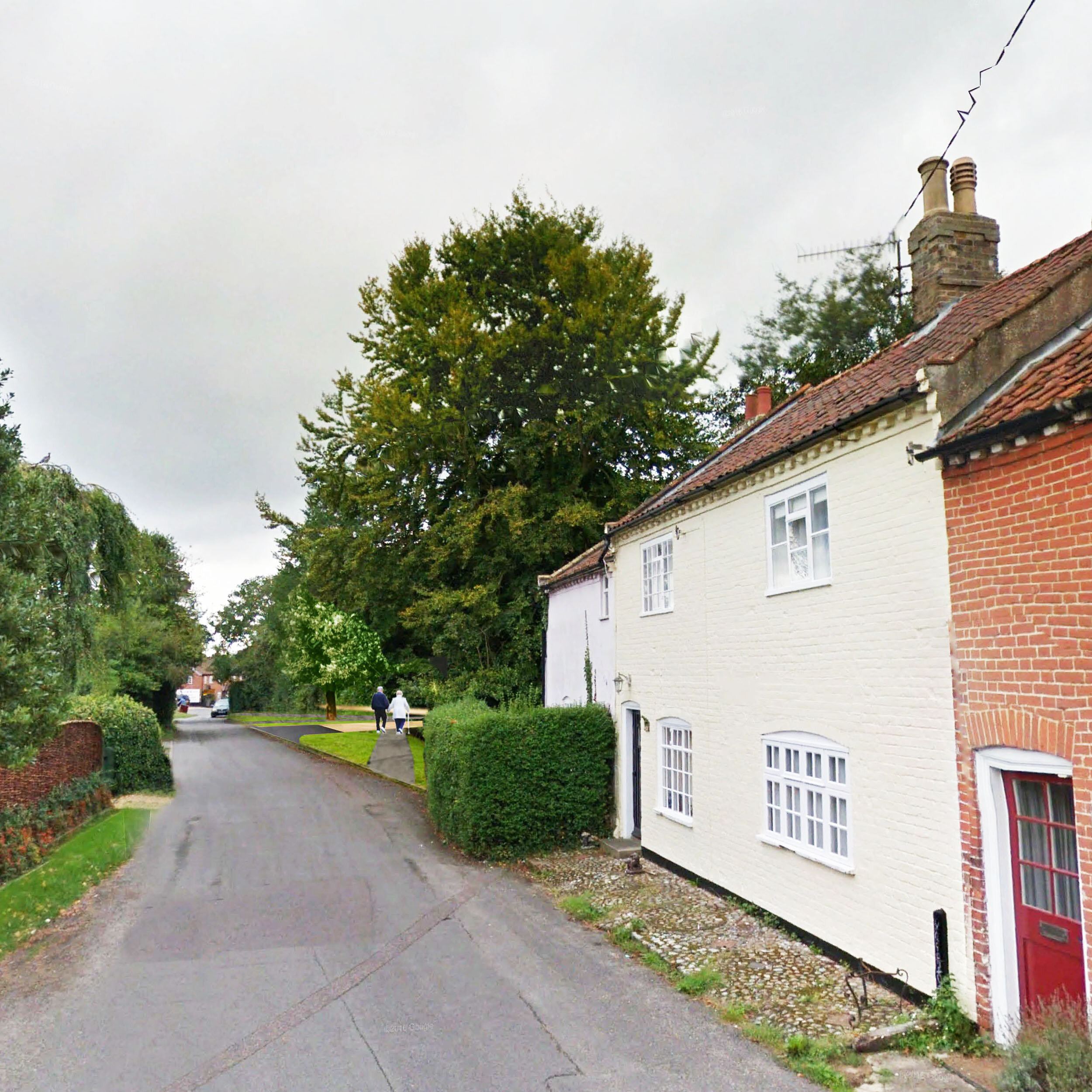Final Site Plan
The final site plan proposes to drastically open-up the frontage of the site, removing the existing overgrown hedge, revealing both the vicarage and the new development to the village. The proposal will be both physically (by footpath) and visually connected to the village.
Proposed view of Vicarage and new development from Darsham Road
The proposed dwellings nearest Darsham Road are set-back from the highway; existing trees to the side of the frontage are retained, and; the area between the proposed dwelling and the highway will be landscaped. This means that on first approach the proposed dwellings are not initially visible but the open landscaping produces a welcoming and subtle hint to what lies beyond. The ‘before’ and ‘after’ images from Darsham Road (below) show this subtle change to the frontage. This same effect is achieved from the Southern approach on Darsham Road.
The proposed Church View Avenue (below) runs North-South down the centre of the Glebe land. It is lined on either side by dwellings that present their main entrance frontages to the avenue. To the west, plots 11-20 have their gables facing the avenue; they are set back from the shared surface access with a small front garden, parking space and path to the front door all landscaped to match-in with the main scheme.
Proposed Church View Avenue
A key focus of Church View Avenue was to capture the glimpse view of the church gable end through the mature tree lined boundary. The dwellings are carefully placed so that this view (as shown in the image to the right) is not only retained but celebrated when looking south down Church View Avenue.
The impact of the proposal on the view from Wash Lane was the main consideration when developing the built form and scale of the dwellings proposed on the Glebe land.
Proposed view from Wash Lane
Here the site is visible in the context of St Peters church (far right) as well as Phoenix Cottage (centre left) and the dwellings of Clematis Close (far left). The proposed dwellings (centre right) are designed to be a subtle addition to the landscape. Their gable ends face onto the field, helping break-up the mass of the buildings along the terrace. The terrace itself is interrupted by gaps to help break-up the roof-scape rhythm. The eaves and ridge height are kept very low so the proposed dwellings are not only vastly subservient to St Peters church but their roof-line is also kept below the trees in the background so the existing and natural skyline is retained. Material choice is also an important factor. The roof finish is proposed to be slate. Unlike the roofing of Clematis close which stands out because of its light nature, the very dark finish of slate will effectively disappear into the dark backdrop of trees behind. The gable ends of the proposed dwellings are largely glazed. To reduce the risk of this glazing creating glare, it is set back into the building form and as such is shaded by the roof and side walls. In addition to this the upper portion of the gable is semi concealed by timber louvres. The natural timber of the louvres themselves and the shadows they create ensure the gable ends, much like the roof finish, blend into their surroundings.









