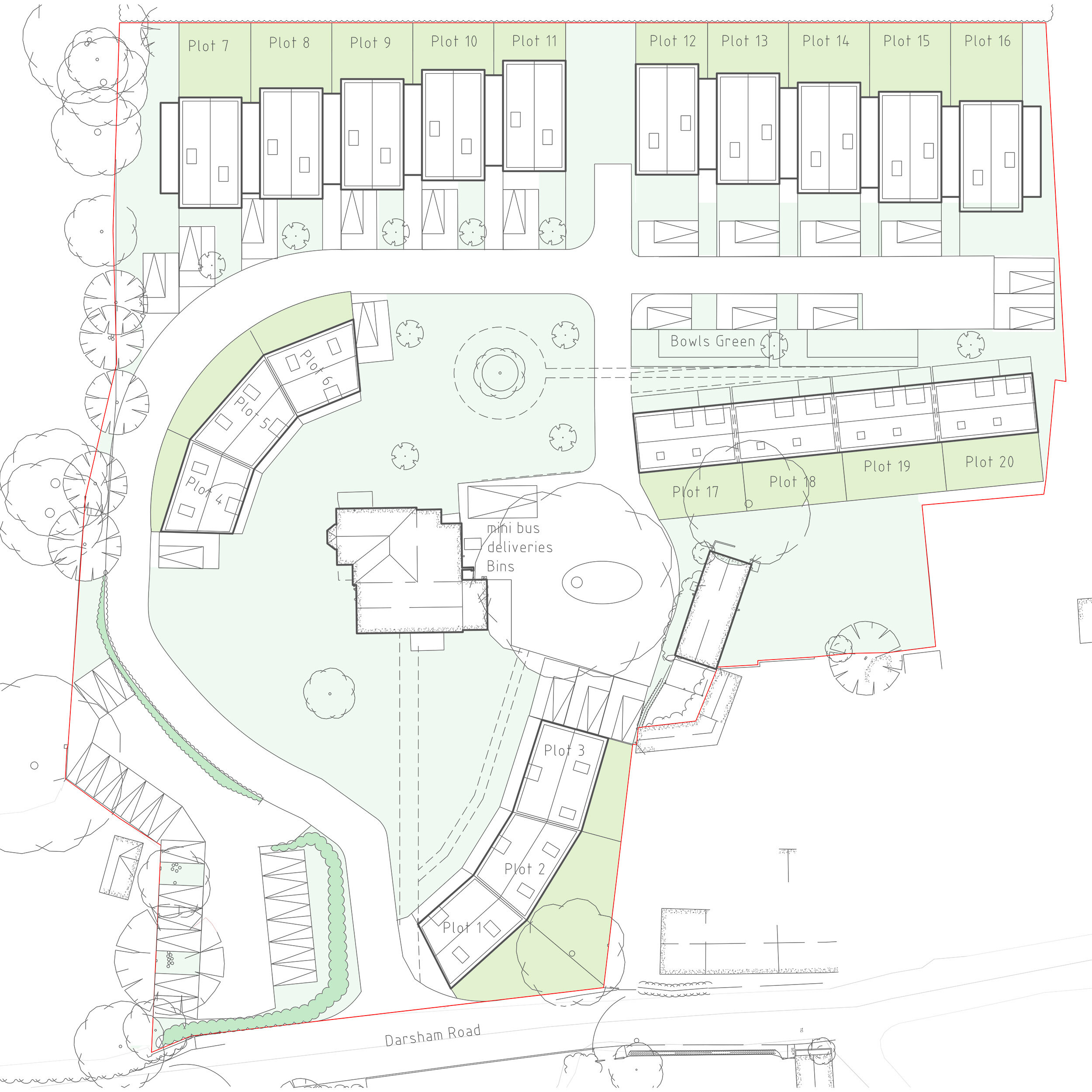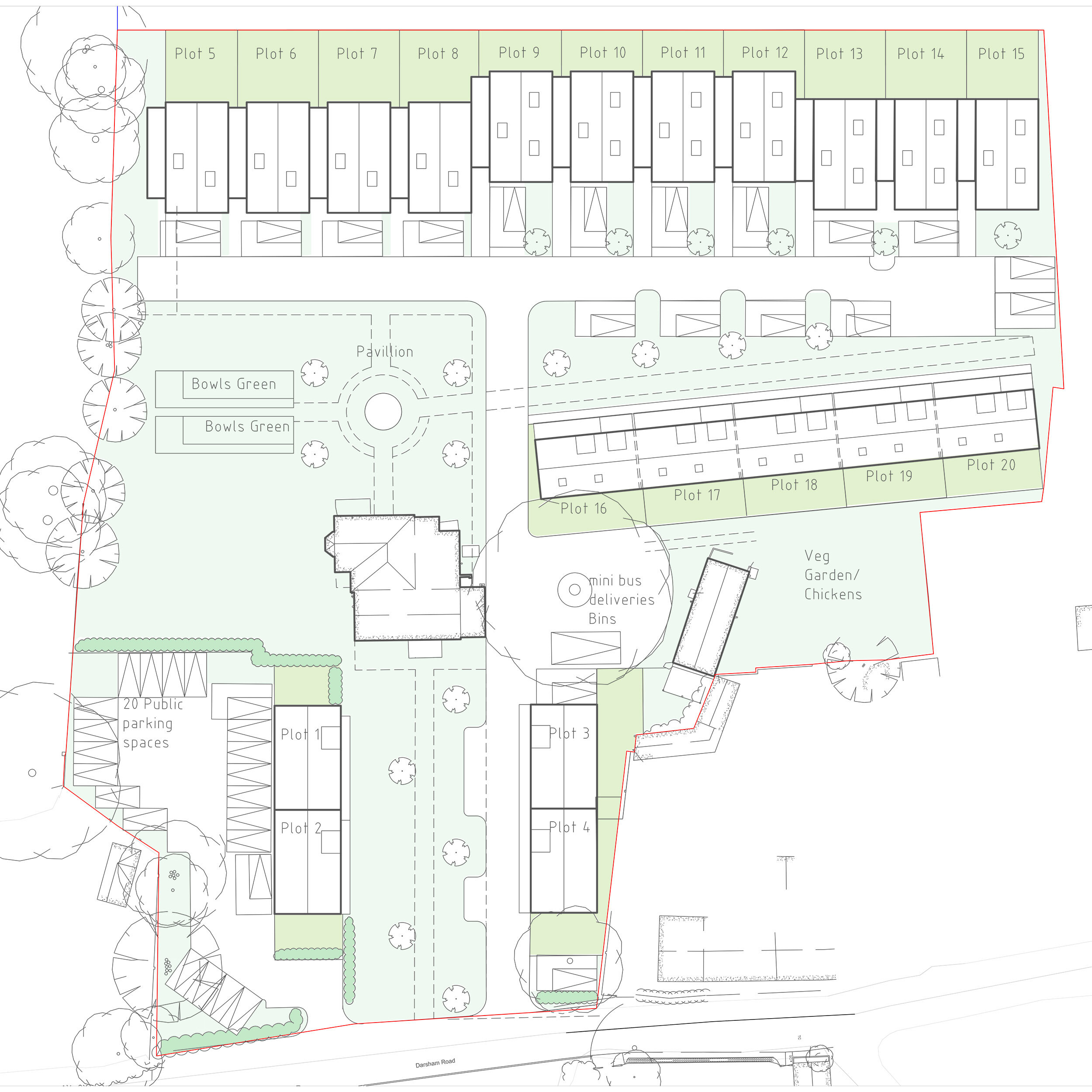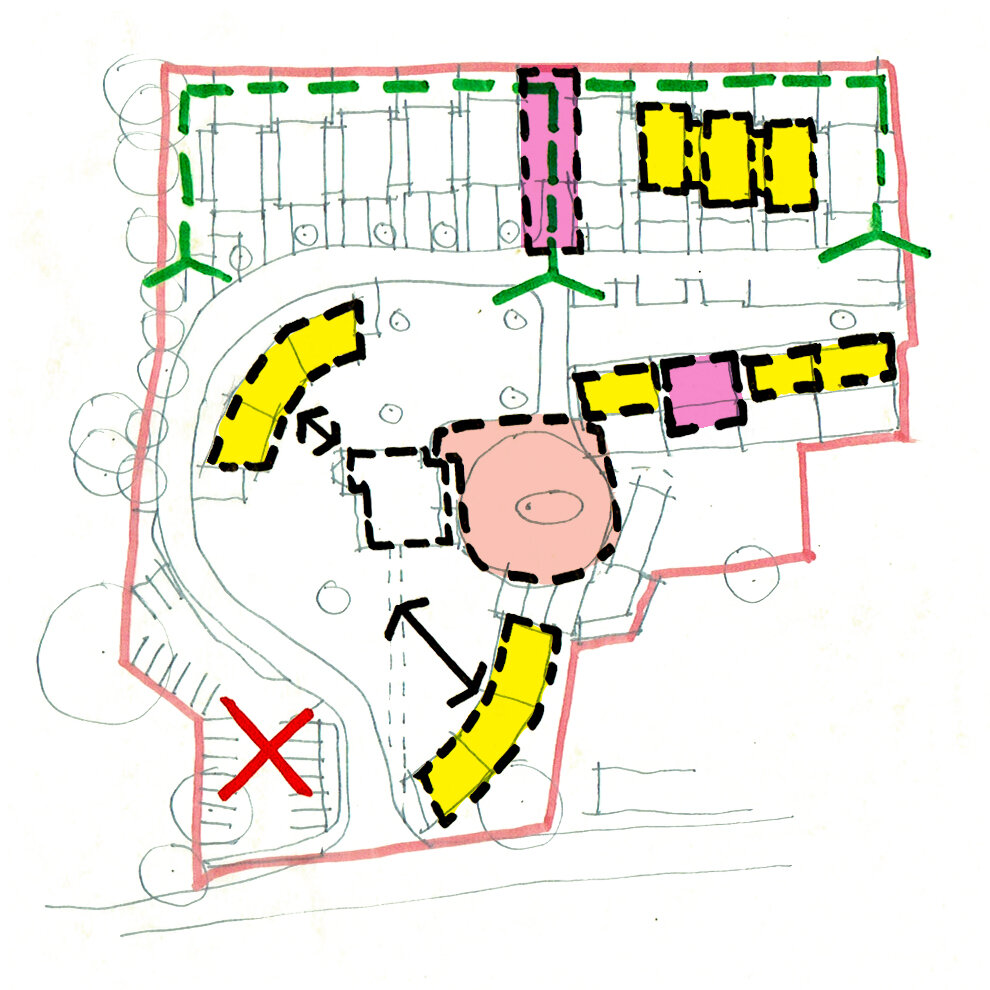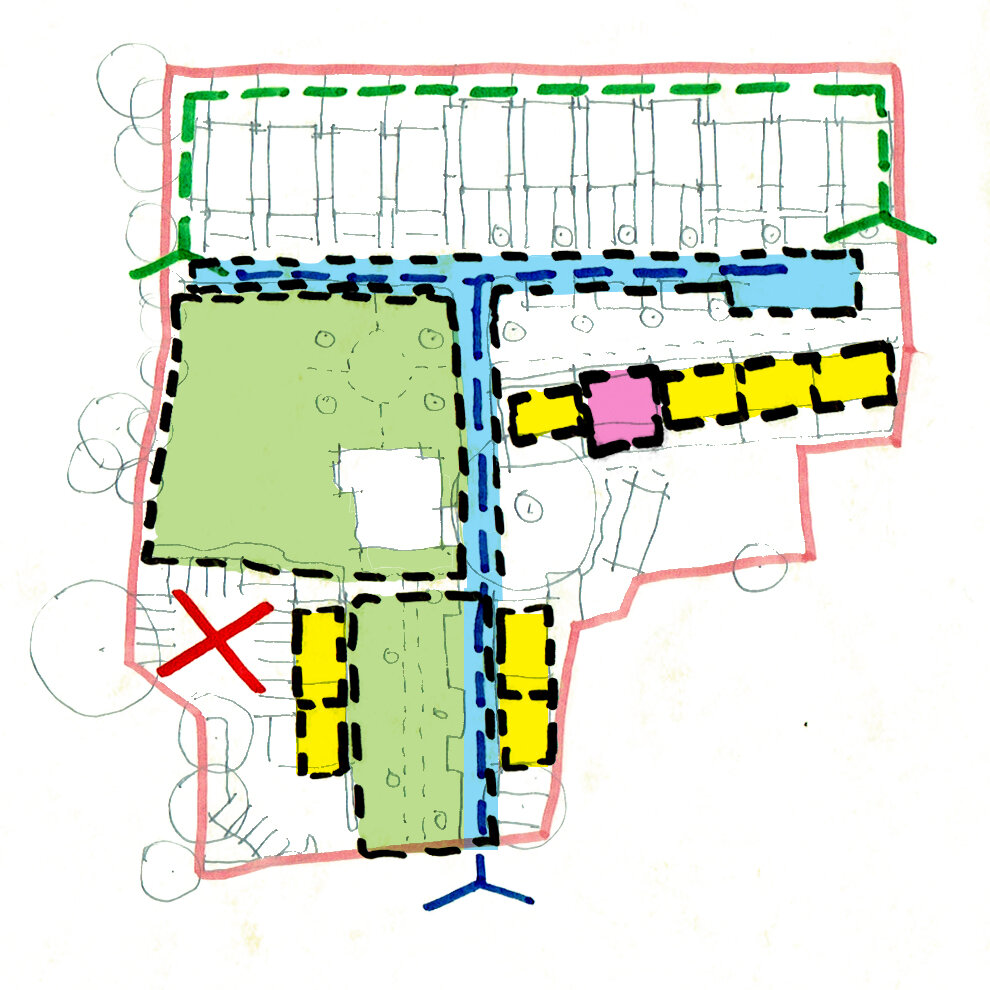Pre-application
Throughout the evolution of the scheme various formal and informal consultations have taken place to discuss the design and the ethos of the scheme. As co-housing is still relatively uncommon in the UK – just 17 co-housing schemes to date, and none in rural areas – much time has been spent discussing the concepts of co-housing and co-living, and how co-housing may look in Westleton. A clear demand for housing suitable for local people was heard, a wish for more sociable housing to combat loneliness and isolation, purpose built, age appropriate, modern, right-size accommodation were recurring themes, as was the desire to move only once more ie a lifetime home.
Following the submission of the pre-application for the Westleton co-housing scheme on 6 February 2019, an on site pre-application meeting was held. Present on site were the CIC representatives, Matthew Bell of Modece Architects, the Arboricultural Officer, and the Planning Case Officer from East Suffolk District Council. Here the development was discussed and initial planning thoughts and concerns were raised.
The main concerns were in relation to the proposals layout. It was suggested that the proposals layout was of too rigid a geometry and also that it would benefit from more of a prominent street presence. It was also considered that the street element of the proposal should be more prominent and connected to the village. Their final comment was to include the vicarage more obviously in the layout.
Following this advice, further analysis and design changes were made to the proposal. The diagram below explores distributing the development more evenly by relocating some of the development at the front of the site, to improve the connectivity between the development and the village. By doing so, this allows for more communal space within the development, and better In-development connectivity.
Initial Public Consultation
On Friday 29th and Saturday 30th March we held a Public Consultation in St Peters Church from 10-4 on both days. Over 100 people viewed the plans and were given the option to choose a preference between two potential site layouts and two bungalow designs.
Additionally people were asked to complete a detailed questionnaire about the scheme to stimulate discussion and feedback on what facilities people might think could be useful on-site. Overwhelmingly people considered the scheme to be a positive development for the village.
Secondary Public Consultations
However, it was clear following the review of the questionnaires and newsletter sign up forms, that mainly Westleton residents had attended, so we then held 3 further consultations in the villages of Darsham, Yoxford and Peasenhall on 20th April and 14th & 15th May. At these we presented our scheme to residents and asked them for feedback via the same questionnaire.
When asked whether respondents would “..support a small development of housing, purpose-built/custom-build for local people over 65 if there is a proven need?..” more than 91% of the 103 respondents said ‘yes’ and just under 9% said ‘no’. The results were very similar, with overwhelming support for the concept and a lot of encouragement.
Design Development
From advice given during pre-app, two proposals for the co-housing scheme at Westleton were chosen as options for further exploration. Both attempt to open up the site frontage, improving site permeability, in order to improve the connections with Westleton Village and within the development. They explored distributing the development more evenly on the site, and reinforcing the position of the existing vicarage as the common house at the centre of the scheme. The design approach also opens up existing key vistas, such as the view of the church from North to South, and view from the site frontage to the fields beyond the development, from East to West.
Following further public consultation, an internal critique was undertaken with Glebe Meadow CIC . The two chosen layouts were reviewed and the pro’s and con’s of each were highlighted to be able to produce a master plan which encompasses the positives of both.








