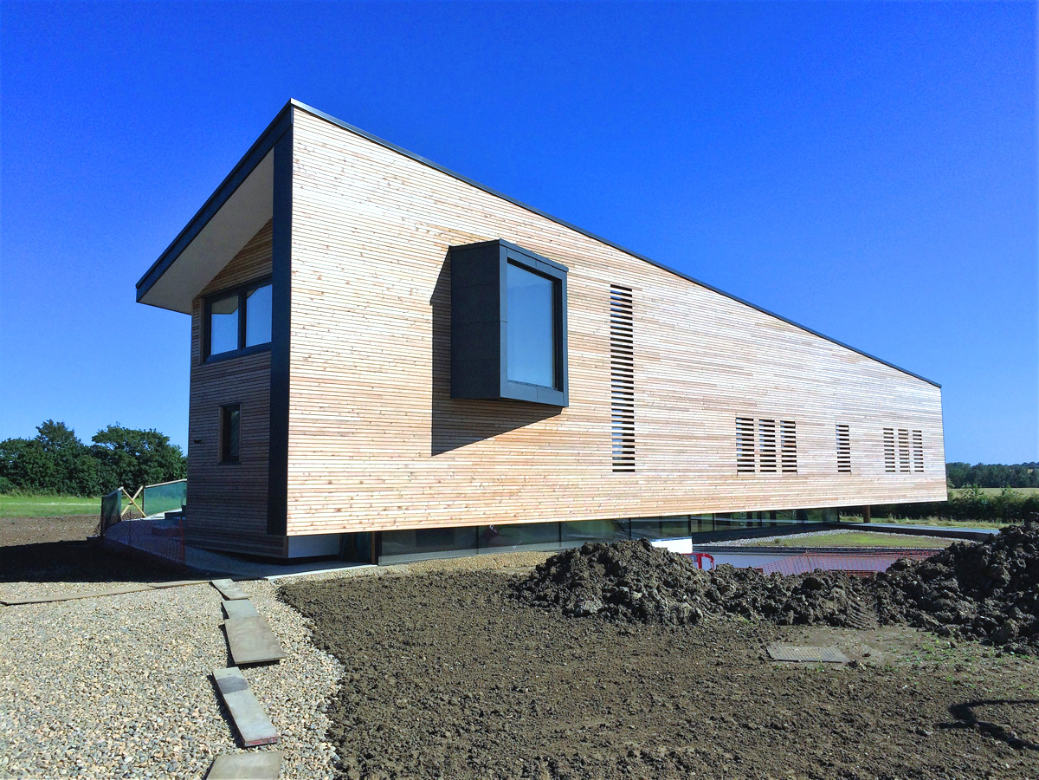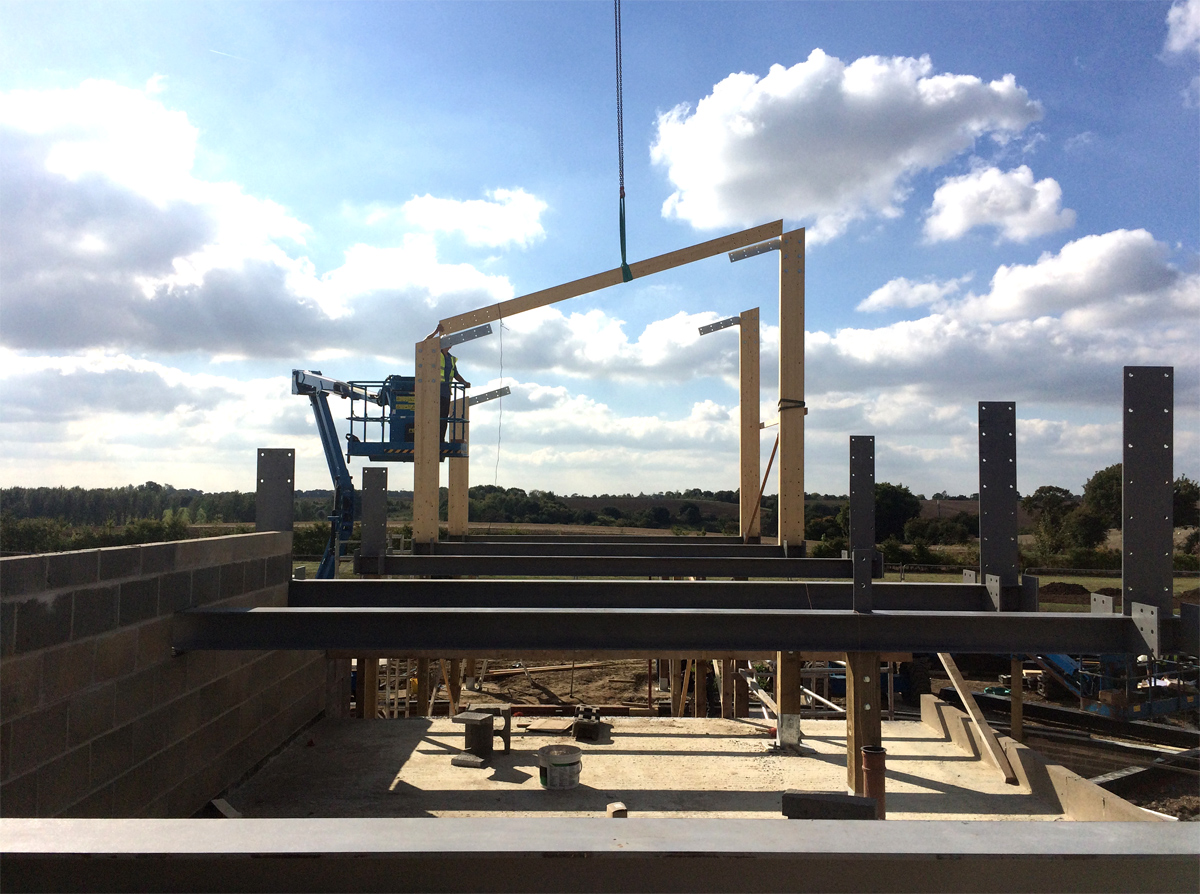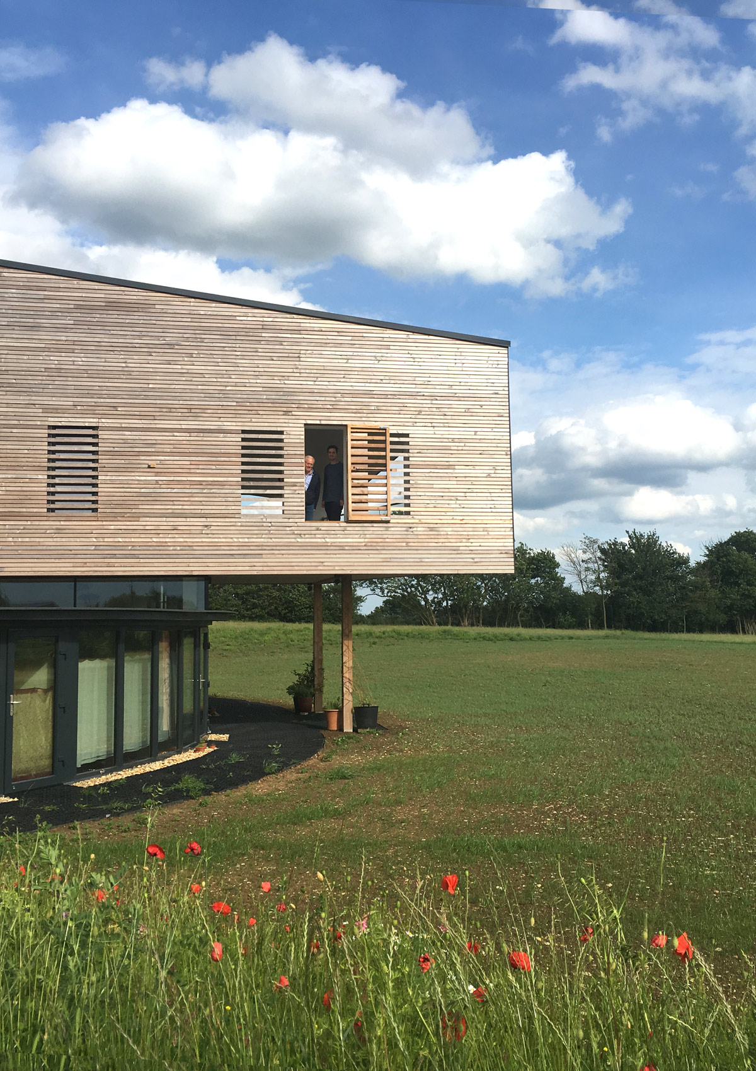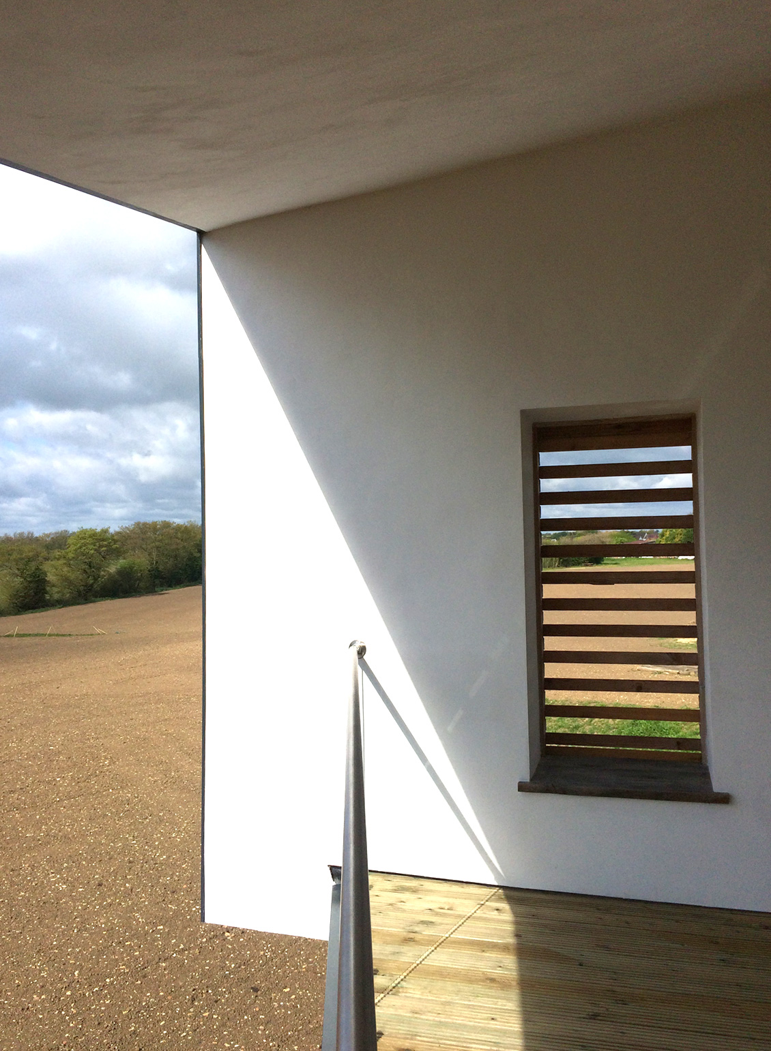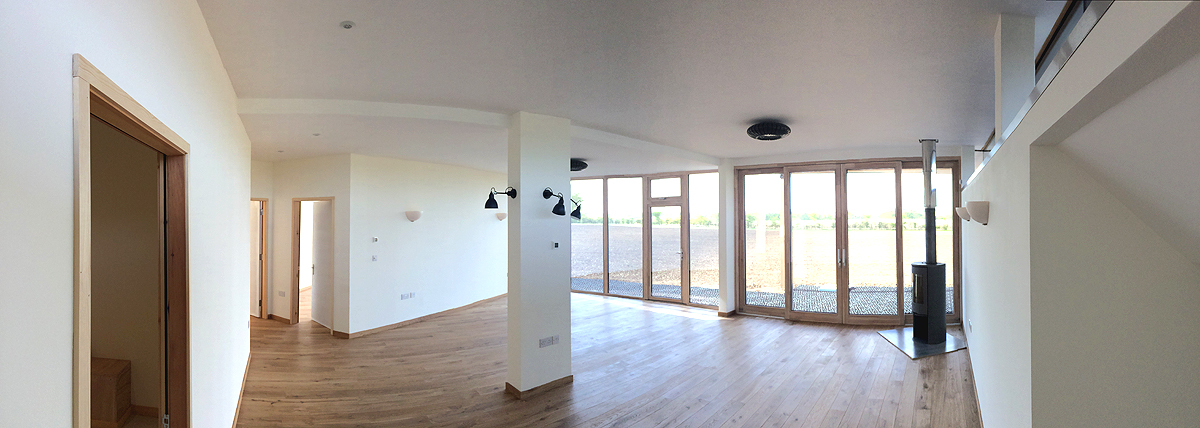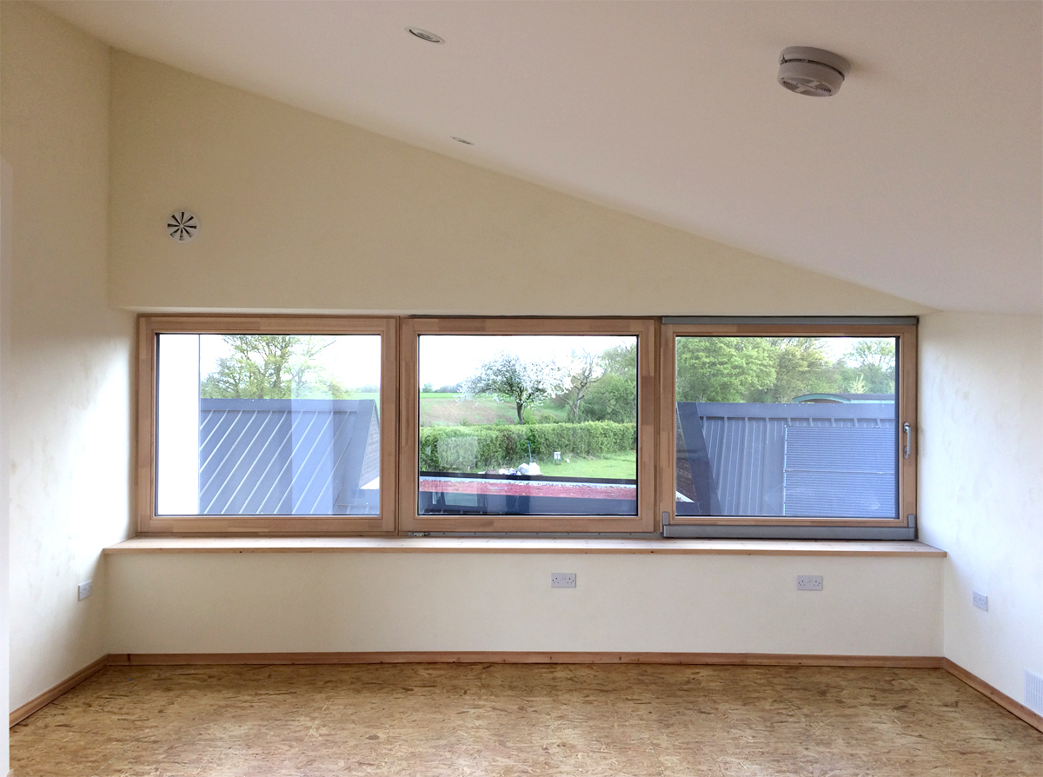Eco House
Residence in the Suffolk countryside under NPPF Paragraph 84 countryside home
Contractor: Elliston Steady and Hawes
Structural Engineers: J P Chick & Partners
QS: Gill Associates
'This is truly architecture of high quality'
- planning inspector
In September 2012 we obtained planning consent after appeal for a house in Suffolk under paragraph 84 of the NPPF (then paragraph 55). It is one of the first houses in England to be granted approval under this clause of the National Planning Policy Framework.
'The timber clad west facing façade in particular would be a striking addition to the open landscape, with the interplay of the zinc boxed window and shuttered openings adding to its sculptural qualities.'
'Uncompromising contemporary architecture with exemplar energy performance and zero carbon credentials'
- planning inspector
Designed for a farmer living and working on his land, this new farmhouse is more than a home - it's a statement of low-impact living and regenerative design. Every aspect of the project, from materials to layout, supports a long-term, sustainable relationship with the landscape.
From the outset, the environmental ambition of the project was clear: to build a home that treads lightly on the land and actively contributes to a regenerative way of living. Excavated soil is reused on site to create level growing areas. The building is carefully sited to preserve the skyline - tucked into the topography and framed by new tree planting so that it merges with its surroundings.
The house is composed of three distinct elements that respond directly to the site and their intended function. A low, solid storage building guides the approach and marks the entrance. The main living block sits perpendicular to it, with a bold, articulated façade that opens to the landscape. Below, a third block is embedded into the slope, housing private spaces for rest, quiet work, and reflection. A separate outbuilding to the rear provides storage and garaging, supporting the daily practicalities of farming life.
Construction is driven by natural, local materials with low embodied energy. The storage building uses straw bale construction, while the main dwelling is timber-framed and insulated throughout with locally grown hemp. Ground floors and roofs are also insulated with hemp, ensuring excellent thermal performance. The house is airtight, reducing heat loss to a minimum, and uses breathable materials to maintain a healthy internal environment.
Inside, the layout is designed for both comfort and resilience. The ground floor contains the kitchen, living and dining areas, study, utility, and entrance - all opening to a generous south-facing balcony. Below, the more secluded lower floor houses a master bedroom and flexible studio or guest accommodation.
Architecturally, the building is simple yet striking. A folded timber façade and roof create a strong visual identity while responding to the needs of solar orientation, privacy, and view. Glazing is positioned with purpose - framing key views and drawing light deep into the spaces. A zinc bay window projects from the western façade, carefully aligned to a landmark beyond, while another view is captured through a cut in the roof of the adjacent storage block.
Heating demand is exceptionally low and met entirely through burning logs from the client’s own coppiced woodland and managed hedgerows. Solar thermal panels provide hot water for much of the year, and electricity is generated via photovoltaic panels, with ultra-low energy lighting and systems reducing demand even further.
This is not a conventional farmhouse. It reflects a future-facing model for rural life: highly sustainable, deeply rooted, and crafted to support the realities of working the land. Through thoughtful design and low-impact construction, the project sets a benchmark for how architecture can enable long-term ecological stewardship and a more self-sufficient way of living.
The project completed in 2017.
'The design embraces the site’s physical advantages (contours, orientation and views) while also introducing a dynamic composition of rectangular and semi-circular shapes and volumes partly floating and part buried beneath the ground on which it sits'
'It would provide for an integrated approach to a sustainable, low energy, environmentally-friendly style of living and working'
- planning inspector

