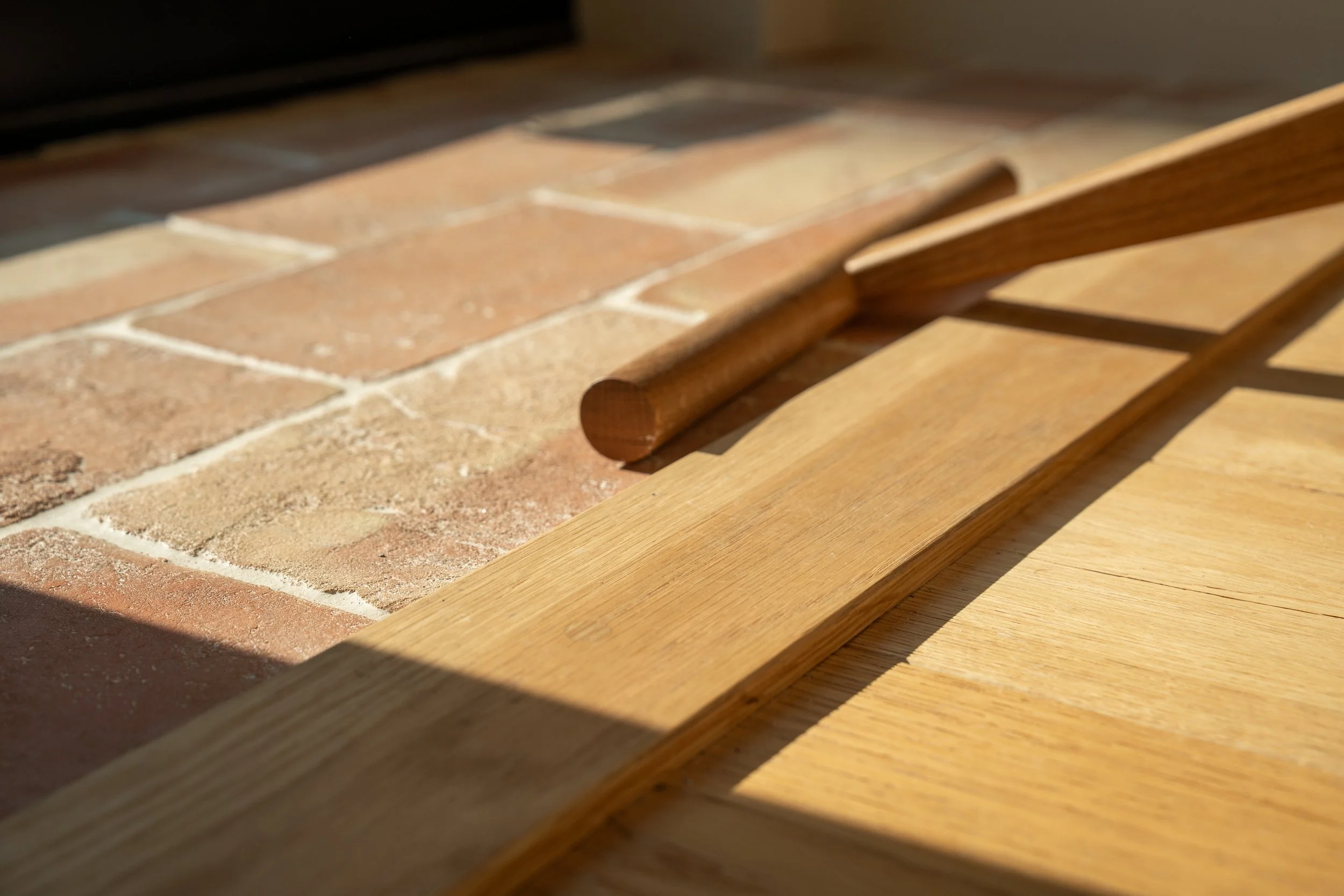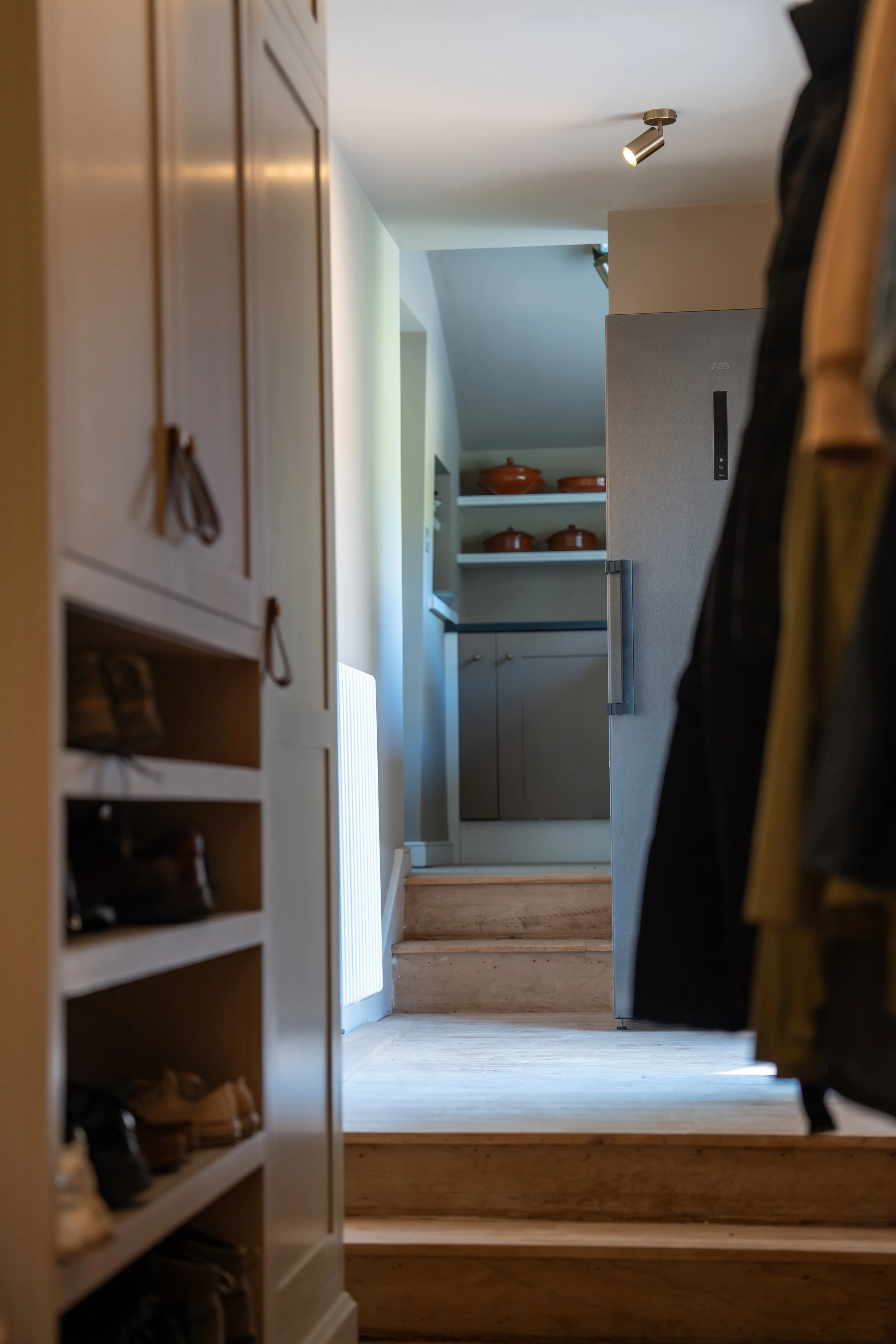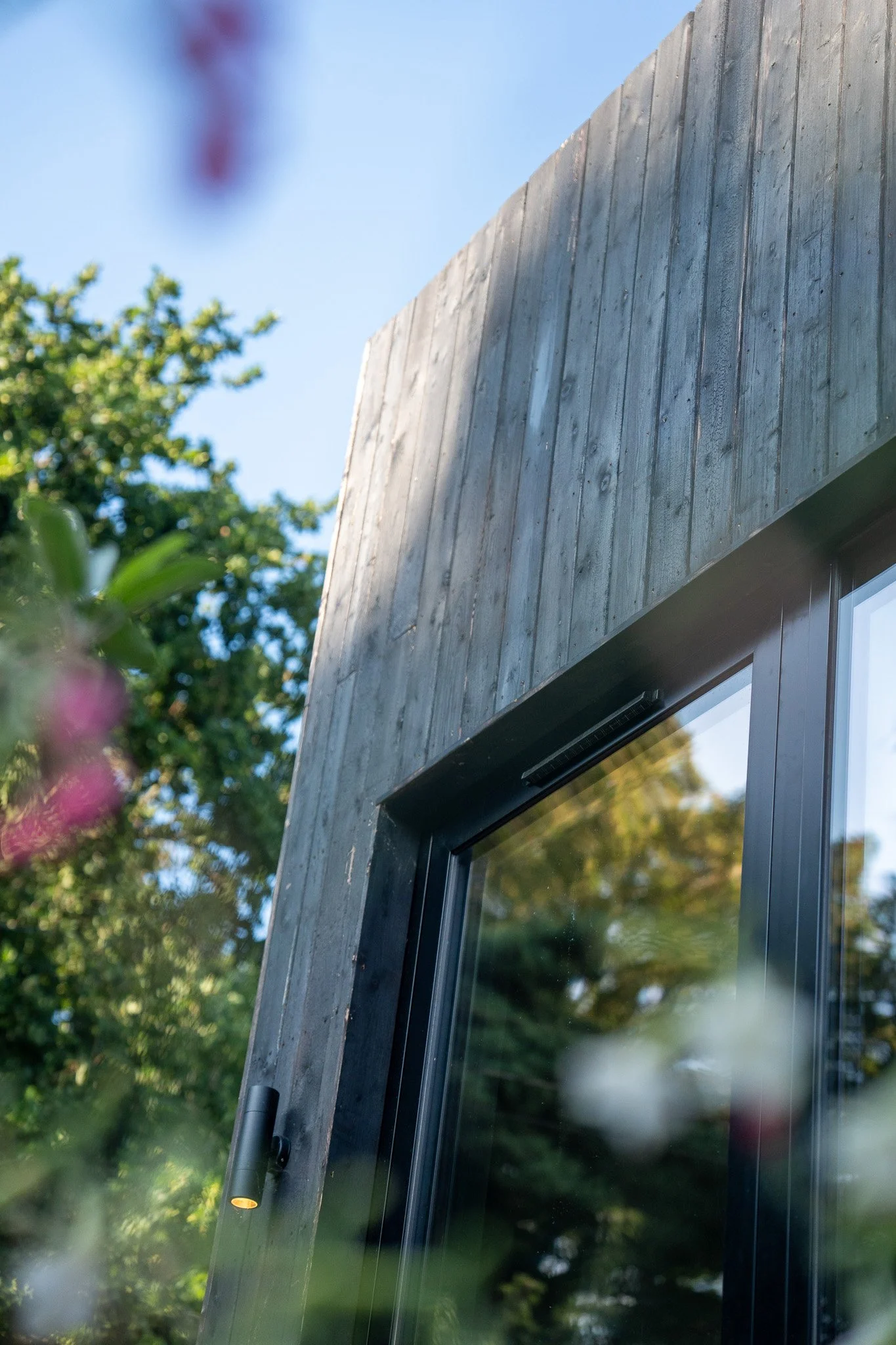Orchard Cottage
Tucked away in the Suffolk coastal area, this charred timber extension marks a new chapter in the building’s history, perching on the rolling landscape as a modern yet timeless addition.
Contractor: JM Construction
Structural Engineers: JP Chick & Partners
Nestled in the Suffolk coastal area, Orchard Cottage is a historic flint-and-brick building, sitting within a sloping, natural site. The clients were seeking an extension to accommodate a new living room and main bedroom.
Clad in black charred timber and connected to the cottage only by a glazed link, the extension sits quietly among the trees at the rear of the building, occupying what was once an unused patch of grass. While contemporary, the timber cladding resonates with Suffolk’s heritage, seeking to add a new layer to the house’s history without overshadowing it.
The design responds directly to the site’s natural levels. Externally, the extension is elevated on slender stilts, giving it a sense of lightness while allowing it to overlook the sloping landscape. Internally, the cottage is defined by the irregular landscape, with its rooms stepping up gently from room to room with the natural contours of the site. The new extension was designed to continue this rhythm. Internally, the new space opens halfway up the stairs from the first landing of the cottage staircase, establishing a dialogue with the existing split-level arrangement.
This threshold leads into a glazed corridor, flooding the extension with natural light and framing views of the surrounding landscape. Running the full length of the extension, the corridor draws the eye outward, culminating in a framed view of a mature walnut tree that was carefully preserved during construction.
To one side, the corridor opens up, connecting to a new living room, which opens directly onto a patio formed between the cottage and the extension - transforming the gap between the cottage and new building into a sheltered, usable outdoor space.
The new bedroom is oriented to capture morning views across the landscape, tilting the whole floor plan to re-centre it towards the open views and sunlight. Large windows and a glazed balcony with a minimalist balustrade connect the internal spaces and the nature outside. The clients have shared how much they enjoy leaving the balcony door open, allowing the space to flow gently into the rolling landscape below.
Storage is aligned and integrated into the wall, becoming a seamless, yet generous, part of the bedroom. It shapes a cosy reading nook along one of two windows that flank the room on either side, offering moments of quiet and framed glimpses of the trees.
The extension balances the new with the historical, responding directly to the landscape and the character of the existing cottage. It provides the clients with new spaces that feel calm and generous, while allowing the original building to retain its prominence.






















