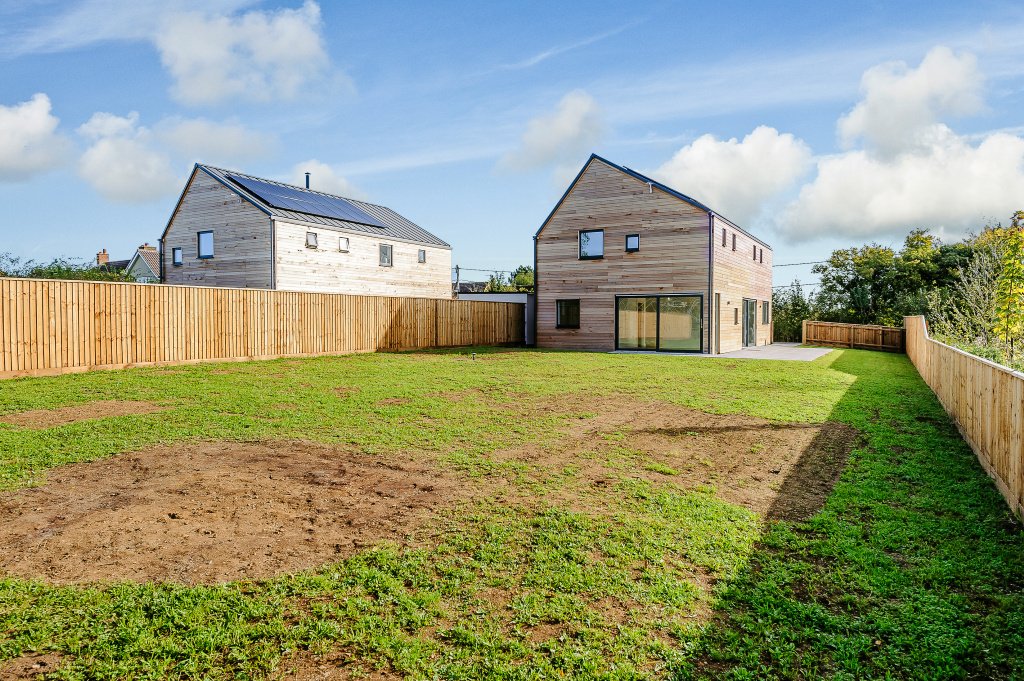Two new dwellings in Assington, Suffolk
These houses occupy a site on the edge of the existing village on a street with a mix of different house types, sizes and scales. Development is largely ribbon development and houses generally present their fronts to the street.
In this instance the developer was keen to pursue an agenda of maximum sustainability both in construction and in operation. The buildings face south, have large open plan living spaces facing onto private gardens, and generous bedrooms. The plans are staggered to allow both houses to appear to face the street, whilst at the same time both benefitting from a southerly orientation. Passive solar gain is a key component of sustainable architecture, and our designs always aim to provide south facing living spaces.
These are generous houses, with floor space on two floors of around 150 m², uneven pitched roofs, windows which work in a balanced way within each façade, and a group character which derives from the local context.








